Date of interview: Saturday, May 25, 2013
We came to Uchikura Dam via Shimojogawa Dam, Hayadegawa Dam, and Agegawa Dam. The main event of this trip was to participate in a wedding ceremony of my dam friends. The wedding ceremony was to be held in the embankment of Uchikura Dam, which was a wonderful event.
Uchikura Dam Management Station
There is still time to walk around the area before the start time. The weather is beautiful and it is a perfect day for a wedding.
Right bank rim tunnel
Rim tunnel with a sense of design in the portal.
Concrete model by the tunnel
A concrete model of the Uchikura Dam can be seen by the exit of the Nanataki Tunnel, a tunnel on the way to the dam. It is said to be a 1/10 scale model of the hollow section of the Uchikura Dam, a hollow gravity concrete dam, so that visitors can get an idea of what it is like.
View of the top edge from the right bank
The top edge is open to automobile traffic.
Downstream view of the levee from the right bank
The red color of some of the metal parts of the crest gates, the footing fence, and the incline on the opposite side of the bank are nice accents to the natural green color as a complementary color.
View of the square on the right bank
The right bank is a plaza with a fountain and restrooms.
View of the upstream face of the embankment from the right bank
The Uchikura Dam is filled with water.
Part of Crestgate Pier
Part of the gate peer was recessed, and the gate nameplate was mounted there. It is a mystery why only this part is recessed, but I don't think it is to protect the nameplate from snow?
| Net Diameter x Door Height | 9.5x5.292m |
| Door body radius | 6.500m |
| Opening/closing speed (vertical) | 0.3m/min |
| door weight | 17.0t |
| Date of manufacture | December 1972 |
| production | Ishikawajima-Harima Heavy Industries Co. |
View of the discharge from the crest from the top edge
What a surprise, it was released through the crest gate. It was as if they were celebrating this wedding. The red gate and the white water pattern looked like red and white, and if they were really aiming for it, it was a wonderful performance.
Downstream view of the levee from the left bank
It's a little hard to see the discharge from here. I wonder if we can manage to see it from downstream...
Incline on the left bank
Inclines are often installed to lower boats into dam lakes, but the one at Uchikura Dam is located downstream and has a sign explaining its operation, so it appears to be available for public use. (It seems that you need to have a special operation card, so you need to obtain permission before using it.)
Incline on the left bank
It does not look like it is for sightseeing if a special card is required, nor does it look like it carries a boat, and it is unclear what the incline is installed for. By the way, the stairs in the photo are not off-limits, and they are free to enter. I regret now that I should have checked about the incline when I heard about it.
View of the top edge from the left bank
The top edge of the building is sunny, probably because the mountains on both sides are not that high.
Cenotaph on the left bank
The stone monument on the left bank appears to be a cenotaph. A tanka poem is inscribed on it.
View of the upstream face of the embankment from the left bank
If the water level had been a little lower, the octopus legs characteristic of hollow gravity concrete dams might have been visible.
View downstream from the top
It is a magnificent view. The fresh greenery is also very wonderful.
View of the upstream crest gate from the top edge
Take a peek at the crest gate. You can see the water of the dam lake flowing rapidly.
View of the dam lake from the top
It is a quiet and beautiful dammed lake as there are no houses upstream.
Joban Suido
Since we still had a little time, we planned to watch the discharge from downstream.
The left bank downstream from Uchikura Dam has a waterway called the Joban Irrigation Canal, but it was difficult to reach the canal, which was so narrow that a three-number Extrail could barely fit both left and right wheels, and even the slightest wrong steering could cause the vehicle to fall into the irrigation canal.
View of the downstream face of Uchikura Dam upstream of the Joban irrigation channel
We got out of the car and headed up the Joban irrigation channel. On the way, we saw some snakes, but we reached a place where we could see the embankment of Uchikura Dam. However, we were not sure if we were allowed to enter the area, so we turned back.
Ceremony site...not hollow interior
That's right. The wedding will be held inside the hollow of Uchikura Dam. This time it is a wedding ceremony, but it seems that a concert is also held there every year.
Hollow Interior and Diamond Head
This location is looking upstream from downstream. The interior of the hollow is so large that even the slightest sound resonates well. You can also clearly see that the concrete walls on either side merge to form a magnificent Diamond Head.
View upstream from the tunnel to the downstream exit
I am in the middle of preparing to set up the venue. By the way, I stood here as "God.
After the wedding, we'll give you a tour.
After the wedding ceremony was over, a tour of the dam was conducted.
corridor connecting an annex to a pond-side building (in traditional palatial-style architecture)
Dry and clean audit corridor.
orifice gate
The orifice gate is also red.
Orifice gate specifications are as follows
Uchikura Dam discharge facility orifice gate
From the local nameplate
Effective span x effective height: 6.0 x 4.0m
Door body radius: 7.000m
Opening/closing speed (vertical): 0.3 m/min
Door weight: 25.0t
Date of production: December 1972
Production: Ishikawajima-Harima Heavy Industries Co.
I wrote "Orifice Gate," which is exactly how the local nameplate describes it.
air vent (hole)
This is an air hole that is always present in a hollow gravity concrete dam.
corridor connecting an annex to a pond-side building (in traditional palatial-style architecture)
中空の上部にある監査廊です。「5」は左右両岸のどちらからか数えて5番目の中空という意味だったように思いますが、すっかり忘れてしまいました💦
Diamond Head Top
This is looking down from the top of Diamond Head. If you tell a stranger that this is the interior of a church, they may not understand.
Out on the downstream side of the left bank.
From inside the dike, go out on the downstream side of the left bank.
View of the levee from downstream on the left bank
The huge structure of the hollow gravity concrete dam stands in front of you. The huge structure of the hollow gravity concrete dam stands before your eyes.
A view of the downstream face of the Uchikura Dam embankment from further downstream
A white discharge from a red crest gate on the sunny stage of a wedding --- as I mentioned at the beginning of this article, I think it is the best situation as it really represents the red and white.
Uchikura Dam discharge animation
The discharge scene is summarized in the video. Please watch it as well.
Uchikura Power Plant Discharge Facilities
The building on the left bank is the discharge facility of Uchikura Power Plant. The photo shows a part of it.
Below are the specifications of their facilities.
| name | Discharge main valve | Discharge sub-valve | Hydraulic pipeline water control valve | Water discharge valve |
| Model | Fixed cone valve | High-pressure sleuth valve | High-pressure sleuth valve | High-pressure sleuth valve |
| caliber | Φ1200mm | Φ1500mm | Φ1200mm | 150m dia. |
| Number of installations | 1 unit | 1 unit | 1 unit | 1 unit |
| Opening and closing speed | 0.05m/min | 0.05m/min | 0.10m/min | 0.10m/min |
| open/close system | Electric spindle type | Electric spindle type | Electric spindle type | Electric spindle type |
Production: Kurimoto Ironworks Co.
Construction: Niigata Kigyo Co.
Temporary drainage tunnel?
Beyond the reduction works, what appears to be a temporary drainage tunnel structure can be seen at the back of the photo.
A view of the force-reducing structure from the left bank on the downstream side
The discharge from the building on the left is from a small discharge valve. This discharge is intended to maintain the river between the Uchikura Power Plant discharge point downstream and the Uchikura Dam.
Looking up the embankment from just below the left bank
It is an unwanted pleasure to be able to look up at the dam from right below.
Elevator shaft
A plumb line is also installed next to the elevator. Still, there is something nice about the exposed elevator shaft of a hollow gravity concrete dam.
Plumb line and bottom machine room
Here is the plumb line next to the elevator. I should have taken a picture of the top, not the room...
lift pressure gauge
A pumping pressure gauge deep inside Uchikura Dam. It was standing quietly in the pitch dark.
Inside the control center
Finally, we toured the inside of the control center. We used the controller to see our fellow enthusiasts on the monitor (laugh).
It was a great honor to be able to attend this unique event, a wedding inside the embankment of a hollow gravity concrete dam. And I even played the role of "god"! The scene of the event is uploaded on Niigata Prefecture's web page, if you can just get a feel for it...!
The Uchikura Dam has a lot to offer. Individuals with five or more people can visit the inside of the dam on weekdays by making a reservation in advance, so if you have a chance, please do so. The inside of the embankment as well as the downstream area are especially recommended!
Uchikura Dam Specifications
| Location | 3155 Ashimasawa, Odo, Shinbata City, Niigata Prefecture |
| River Name | Kajikawa River SystemRiver Uchikura |
| Objective | F (flood control, agricultural disaster prevention) A (irrigation water) W(Water for water supply) P(Power generation) |
| Model | HG(Hollow Gravity Concrete Dam) |
| Bank height | 82.5m |
| Bank length | 166m |
| Dam volume | 216,000 m3 |
| Watershed Area | 47.5 km2 |
| Reservoir area | 100 ha |
| Total storage capacity | 24,800,000 m3 |
| Effective water storage capacity | 22,200,000 m3 |
| Dam operator | Hokuriku Agricultural Administration Bureau |
| Main body constructor | set of staggered shelves |
| Year of launch | 1959 |
| Year Completed | 1973 |
| Name of Dam Lake | Lake Uchikura |
Other facilities/observations
| Parking lot | ○ |
| Toilet | ○ |
| Park | ○ |
| PR Exhibition Hall | × |
| Fishing | ○○ (excluding no-take zones) |
Map around Uchikura Dam
Weather around Uchikura Dam
Actual accommodations
Tsukioka New Hotelfirst lunar monthIt was "The Hotel Area One Group," but in April 2018, it joined the Hotel Area One Group and changed its name.

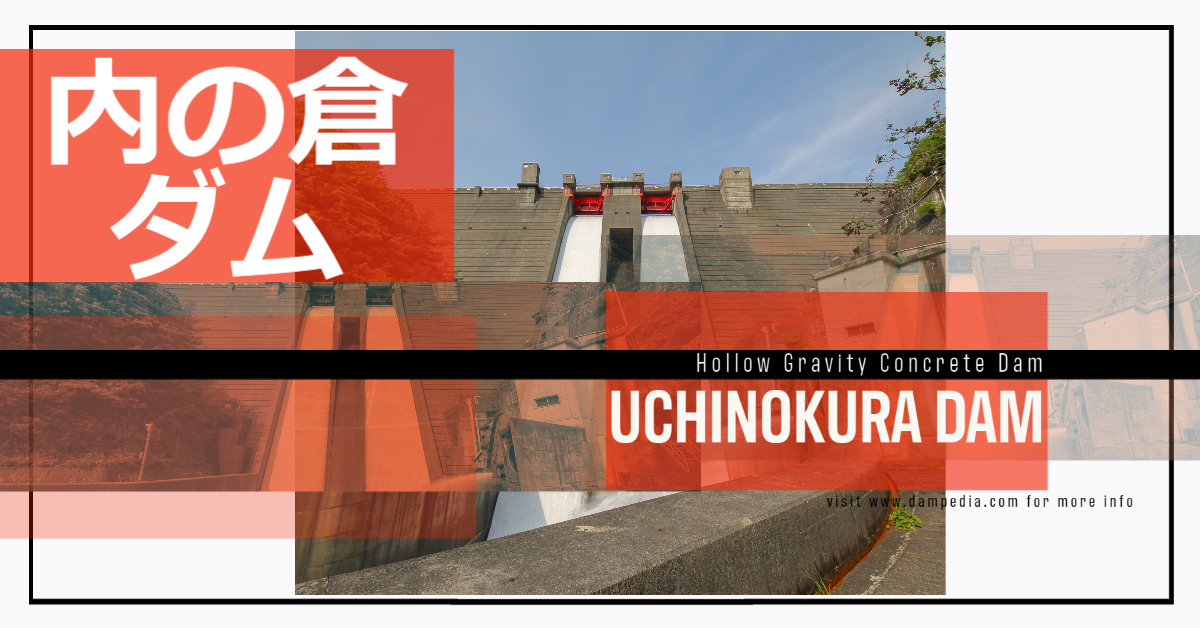
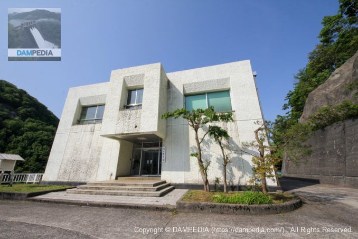
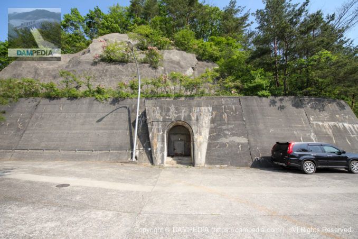
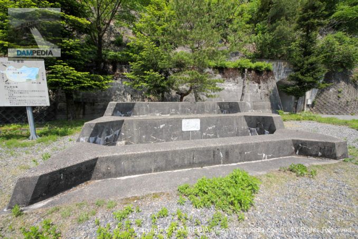
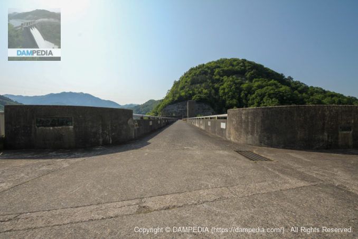
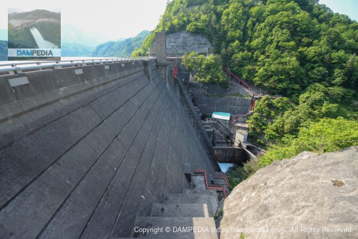
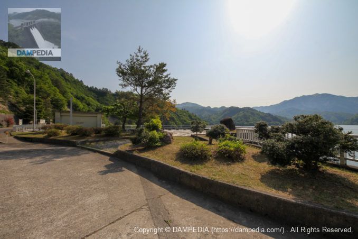
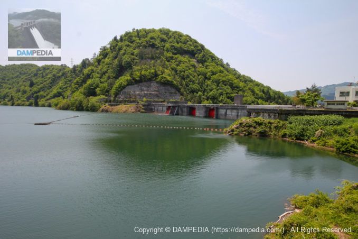
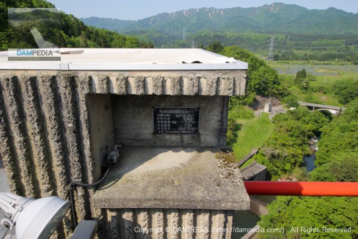
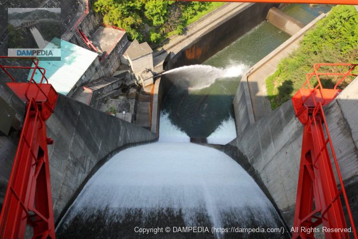
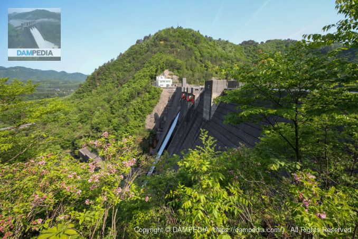
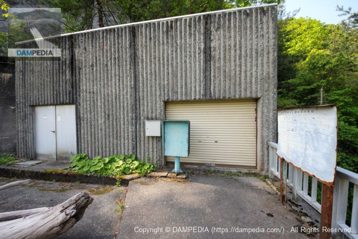
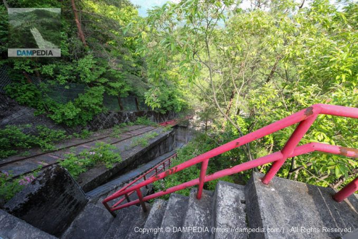
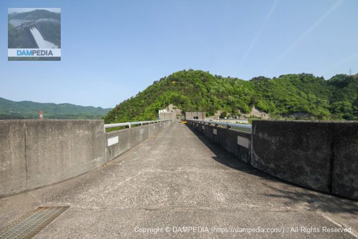
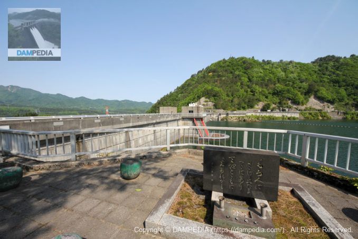
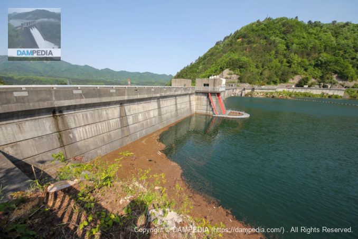
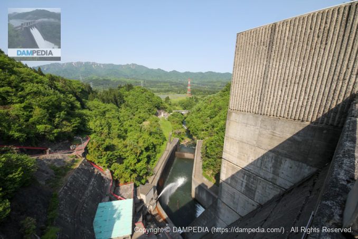
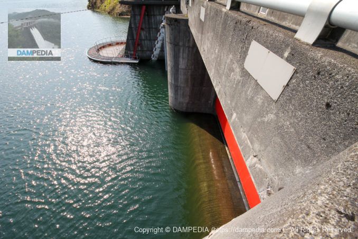
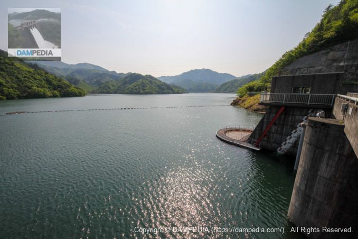
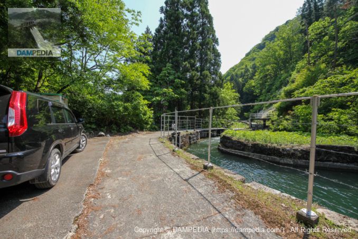
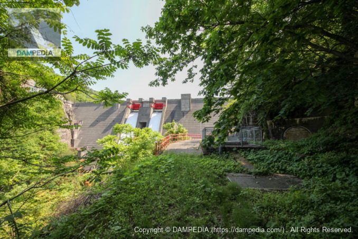
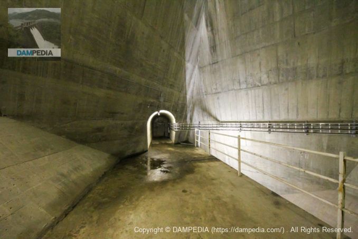
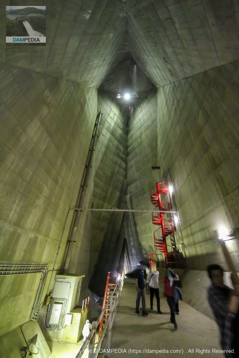
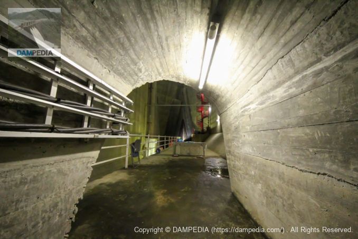
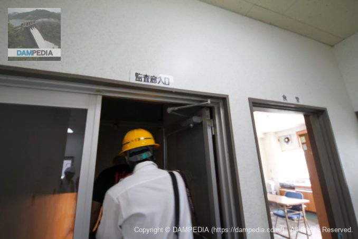
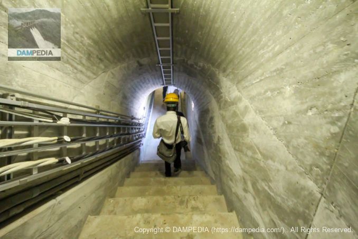
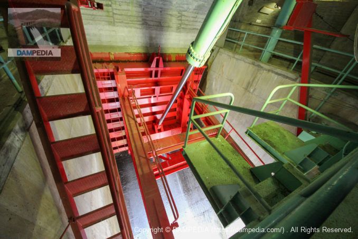
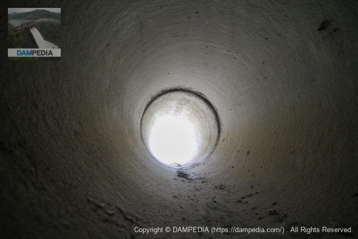
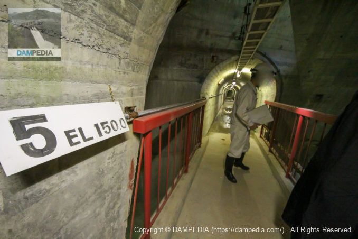
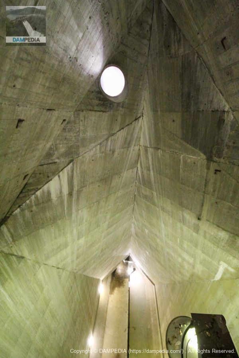
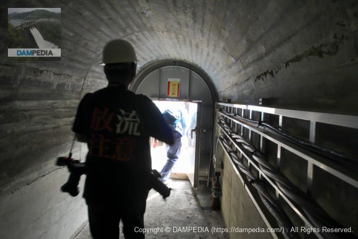
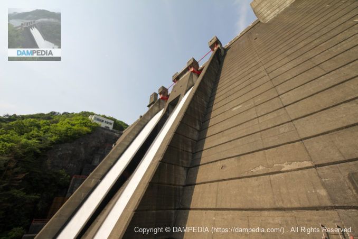
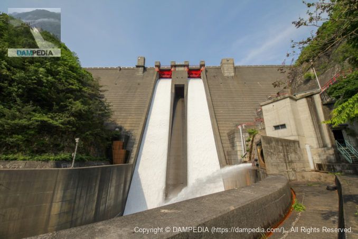
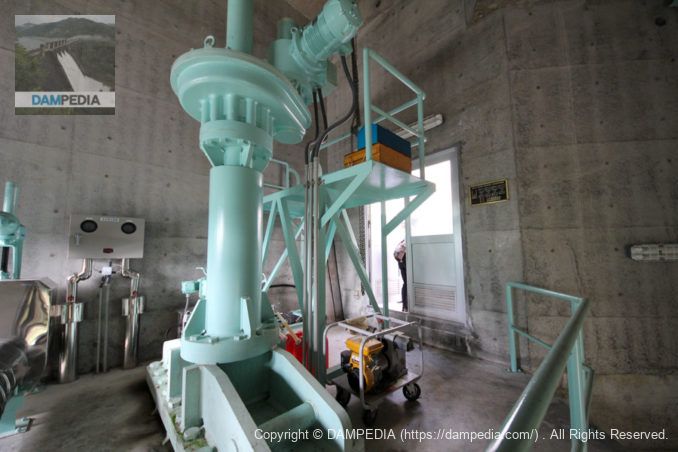
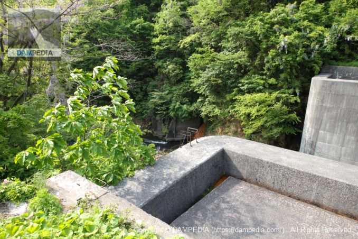
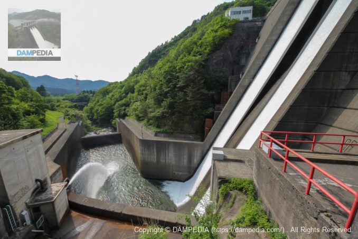
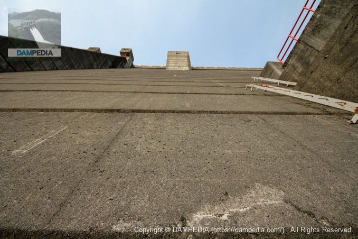
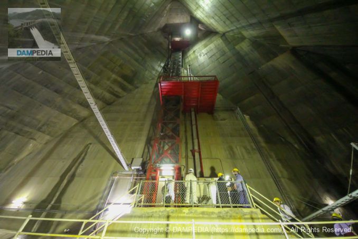
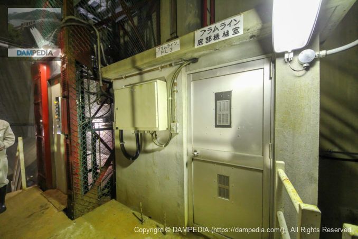
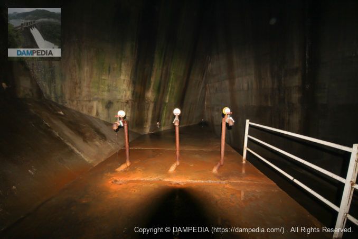
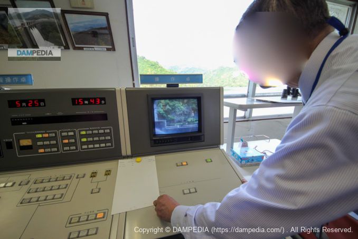
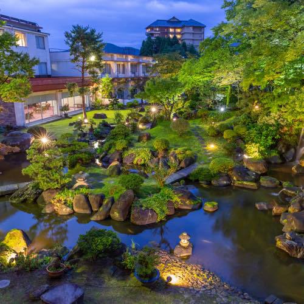
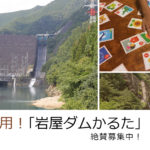

Comment