Date of interview: Saturday, September 15, 2012
After the Ishibuchi Dam tour and lunch at Yakeishi Qua Park Himekayu, the next stop is the Isawa Dam.
View of the levee from downstream
The Isawa Dam is so huge that even a wide-angle lens cannot capture the full view when close to the embankment.
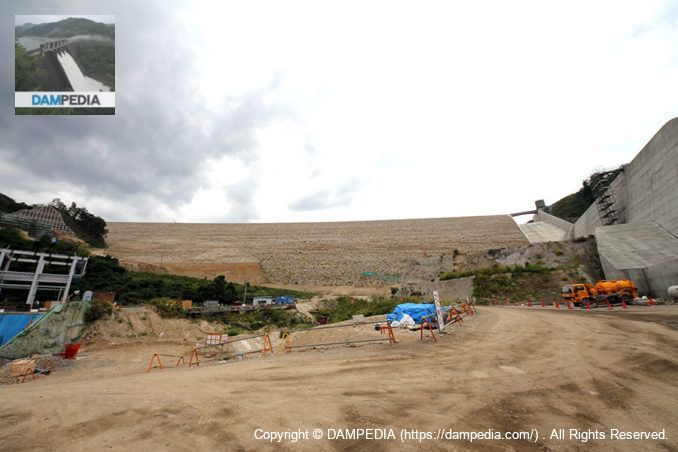
View of the conduit wall
Can you see how huge the conduit wall is compared to the vehicle in the foreground? The top surface of the conduit wall is also very well crafted, with a curved shape.
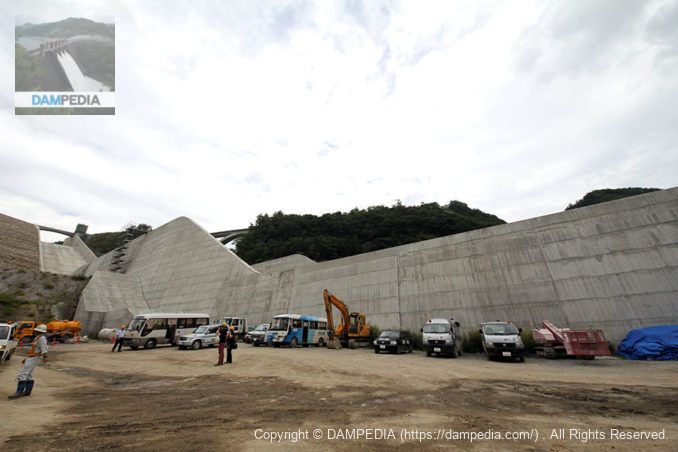
Power plant building under construction
At the time of the visit, the embankment had been raised and the surrounding facilities were in the midst of construction, but the power plant was also under construction to rave reviews.
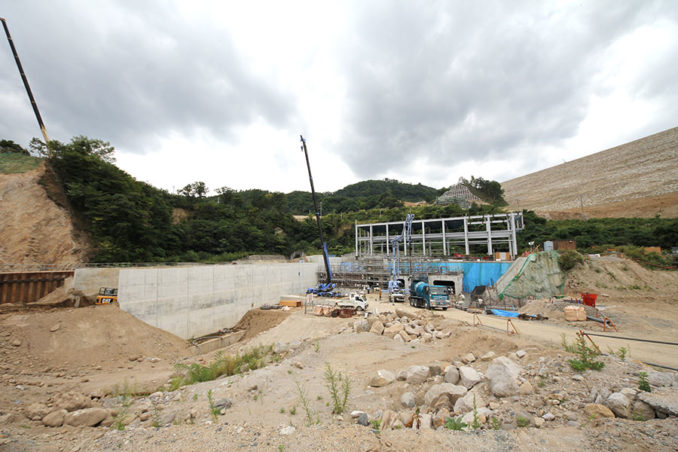
Tip of flood discharge
Although little water is flowing at this time, it will flow as the main stream of the Isawa River after construction is completed.
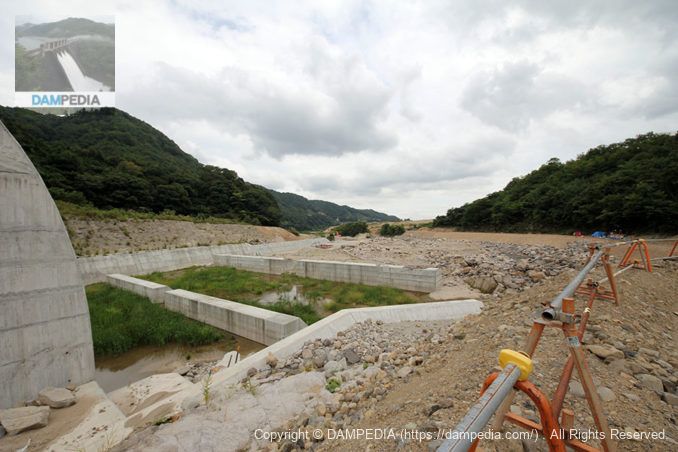
Tunnel leading to the interior of the power plant
The power plant is still under construction. We were allowed to take a tour inside the power plant.
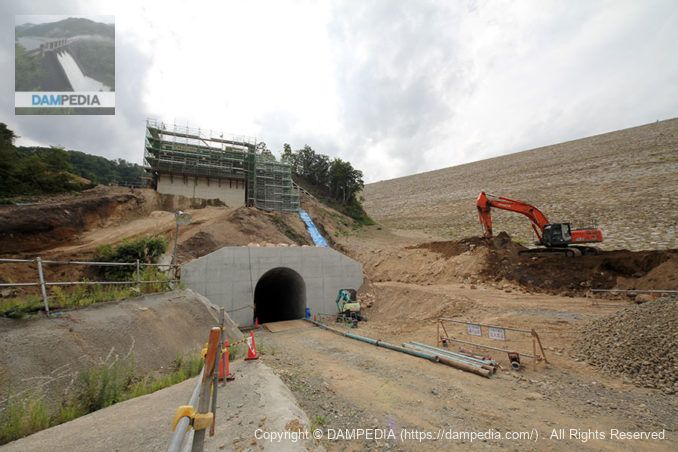
Tunnel leading to the interior of the power plant
I have a feeling that it is being converted to a drainage channel as it is (current status unconfirmed), but during construction, a tunnel was maintained as a delivery route.
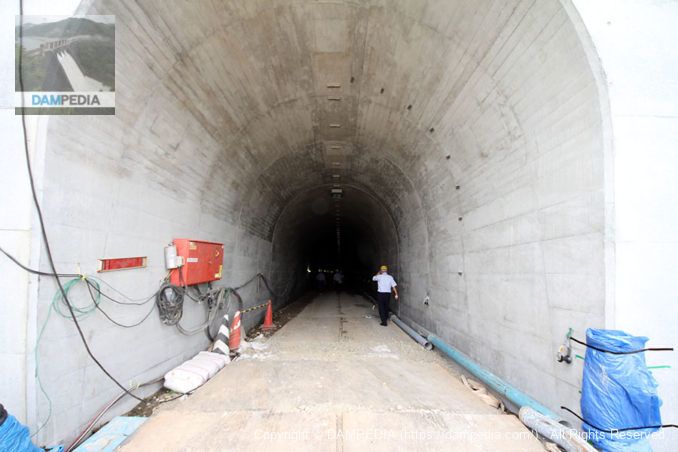
Inside the gate chamber
The interior of the gate room was still under construction.
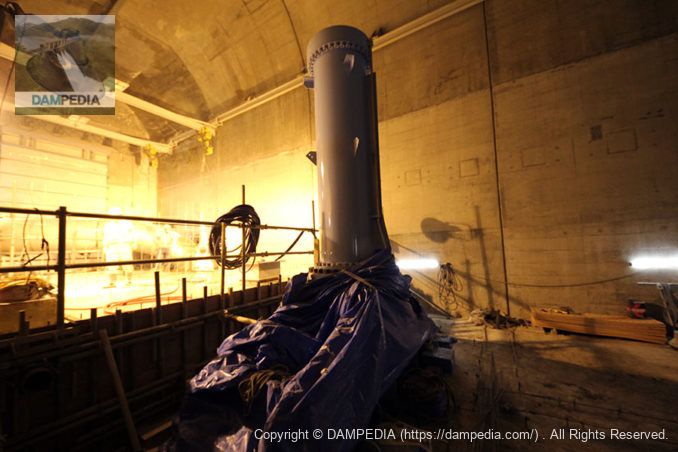
To the Audit Corridor
After the tour of the interior of the power plant, the next stop is the audit corridor inside the dike.
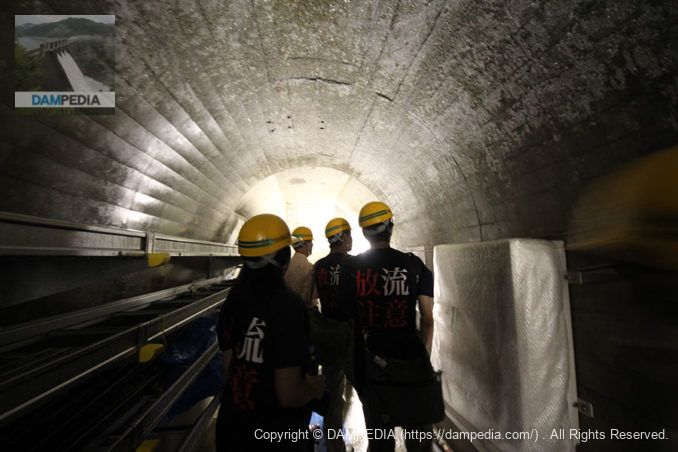
staircase in an audit corridor
Steep stairs lead down.
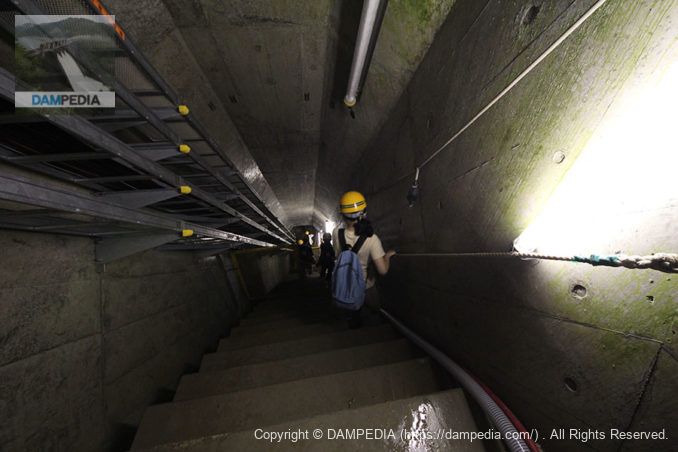
triangular weir
Many triangular weirs are lined up to test the amount of leakage.
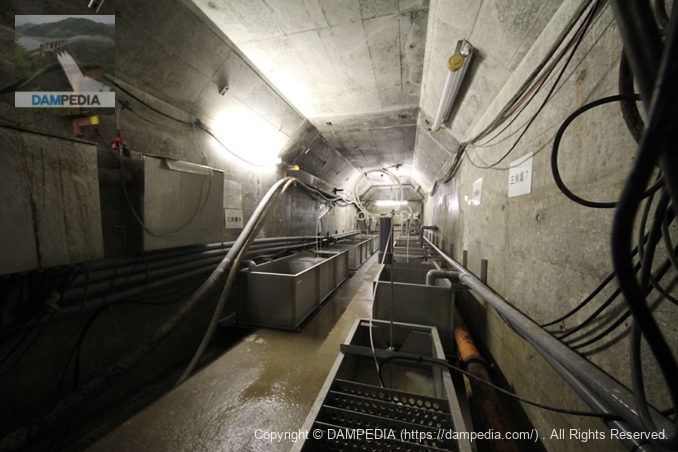
Inside the gate room again
Inside the gate chamber again, although the visit was so long ago that I have completely forgotten what the route was. I think we probably went to the innermost part of the room and came back.
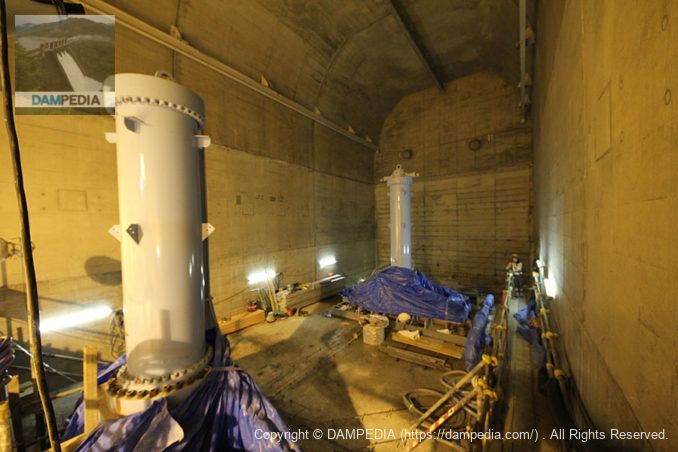
View of the levee downstream from the right bank
I have no recollection of how I followed the trail, but I found myself at the top of the mountain. (Basically, the photos are arranged in the order in which they were taken, so the order should be correct...)
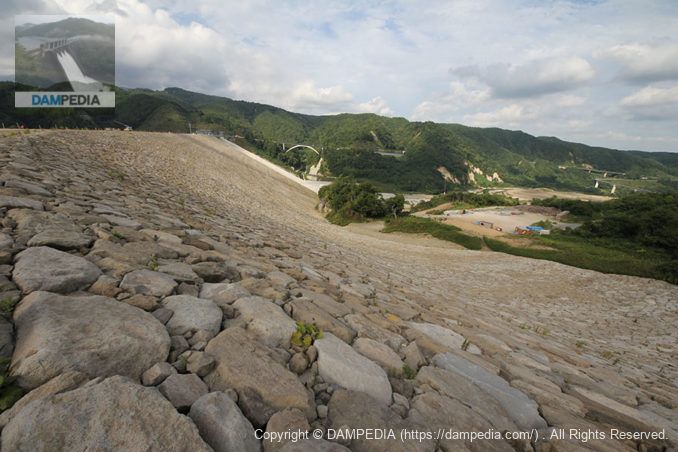
View of the top edge from the right bank
The top of the embankment is really wide. The top of the embankment is 723 m long, so the left bank cannot be seen in this photo.
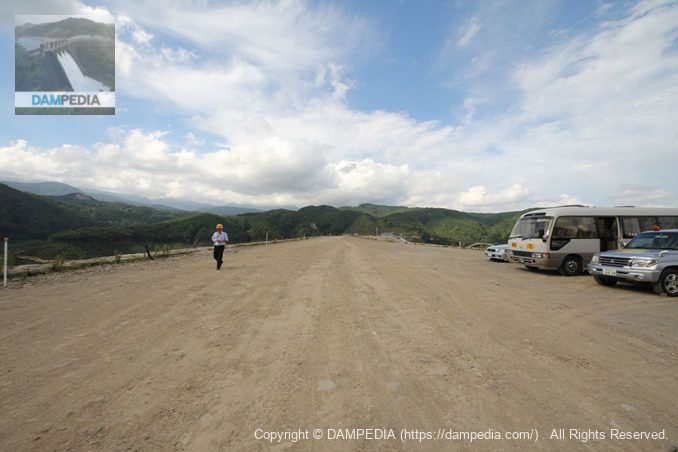
View of the dam lake side from the right bank
The dam lake side is still under construction, but once completed, it will naturally sink.
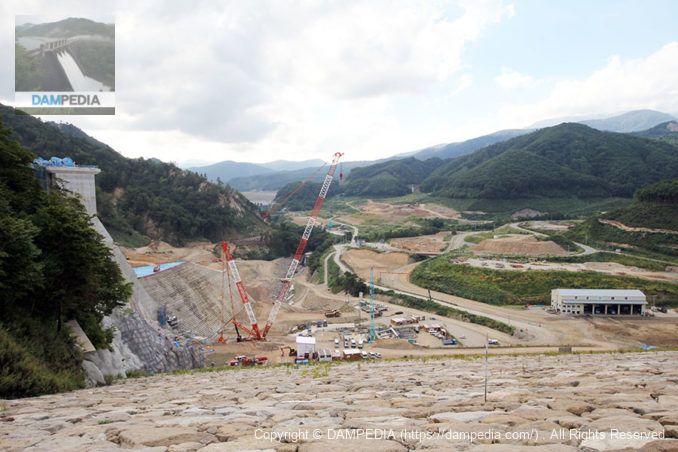
Tunnel leading to selective intake facility
It is difficult to explain the location, but there is a landslide on the right bank and a tunnel through it at the end of the top, which leads to the area where the selective water intake system is located. Is it still maintained and passable at the time of completion?
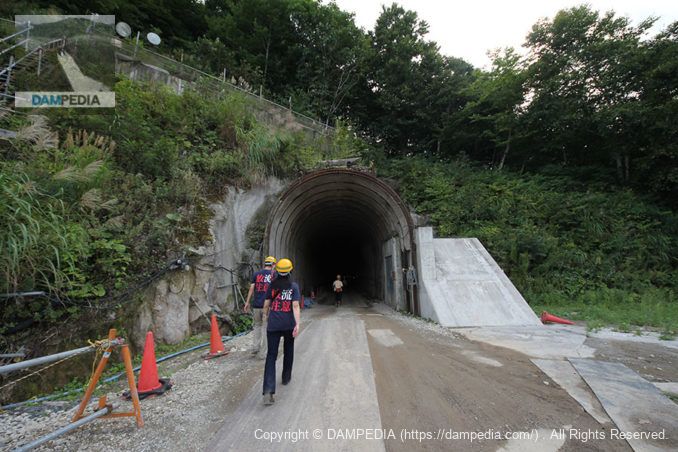
Inside the tunnel
This is the interior of the tunnel, which was hollowed out of the ground.
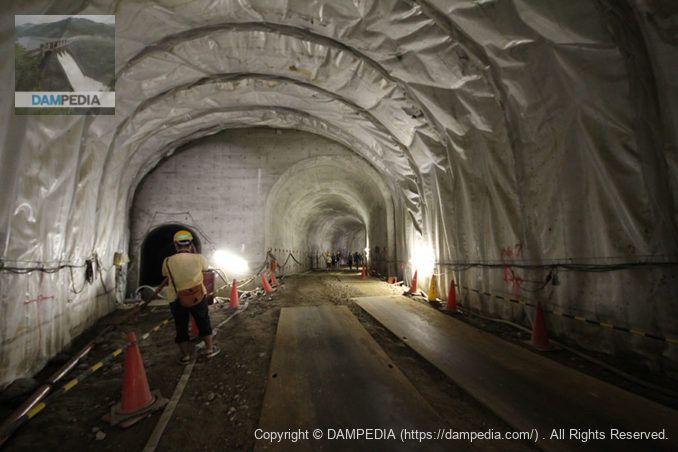
Selective water intake system and crane
After passing through the tunnel, the selective intake facility and crane greet you. The building looks like a temple, but the windlass is installed on the roof of the building and the wire passes through a slit. It is a bit strange that the windlass is exposed in a region with a lot of snow.
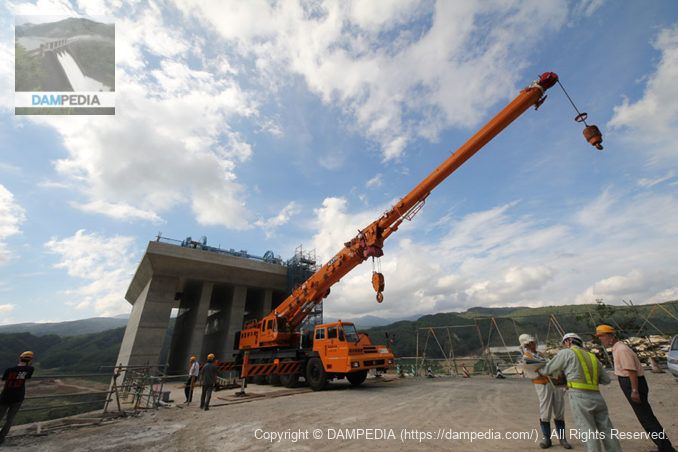
The selective water intake system is of the "drinking water intake screen type circular multi-stage gate (ground-mounted type)" and was constructed by Toyokuni Kogyo.
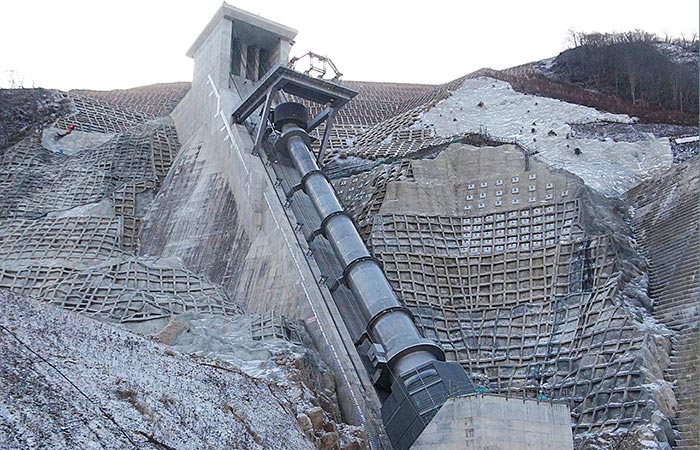
Inside slit of selective water intake system
There is a hole in the ceiling through which a wire passes and is connected to a tubular door body. The tubular door is like a telescopic conductor and follows the water level, but it can also take water from any water level. (I wonder if the text conveys the idea...)
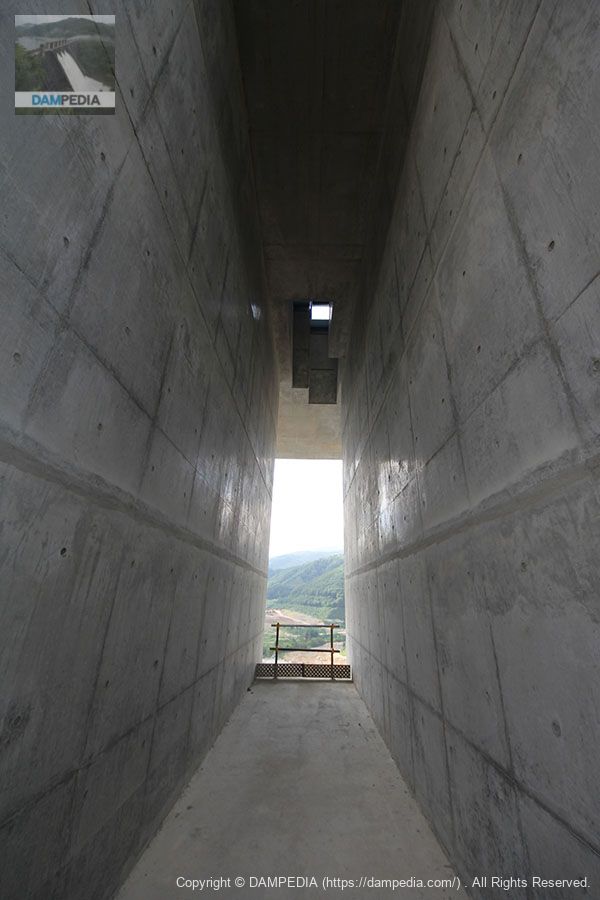
View of the embankment on the lake side of the dam from the selective water intake facility
Do you see someone working on the slope with a safety belt?
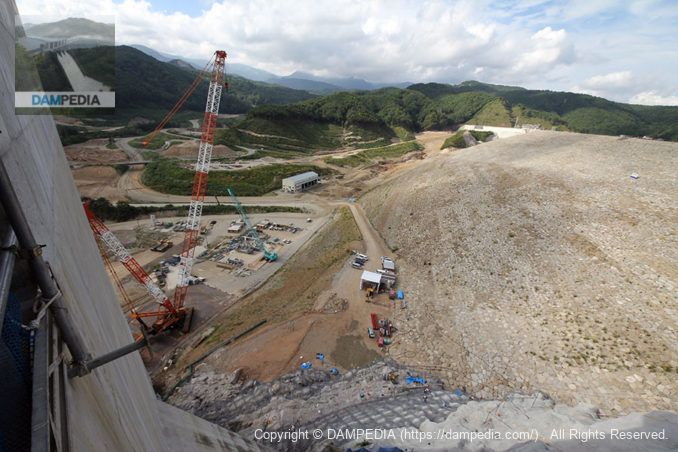
View downstream from the top
The downstream side of the river, which now seems to be much improved. More than seven years have passed while I have been thinking that I would like to visit there again someday.
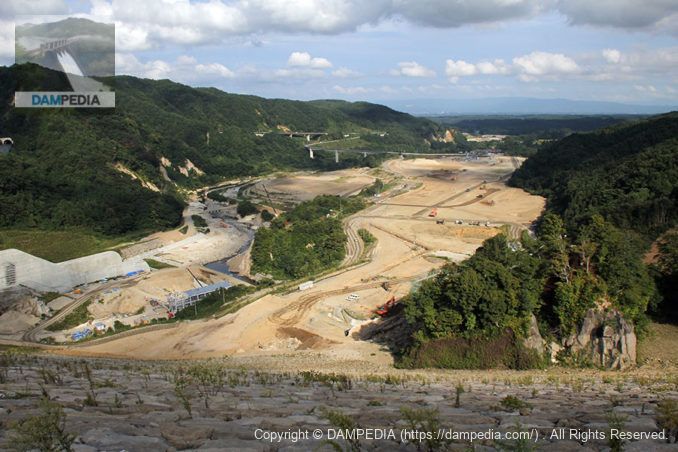
View of Ishibuchi Dam from the top
The photo is somewhat old because I used Photoshop's "remove haze" function, but you can see the Ishibuchi Dam in the distance.
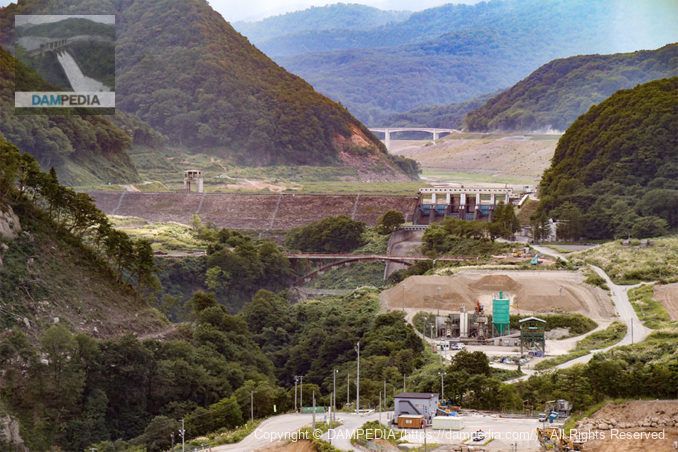
View of the flood discharge from the top
When the dam is huge, the flood discharge is naturally large as well.
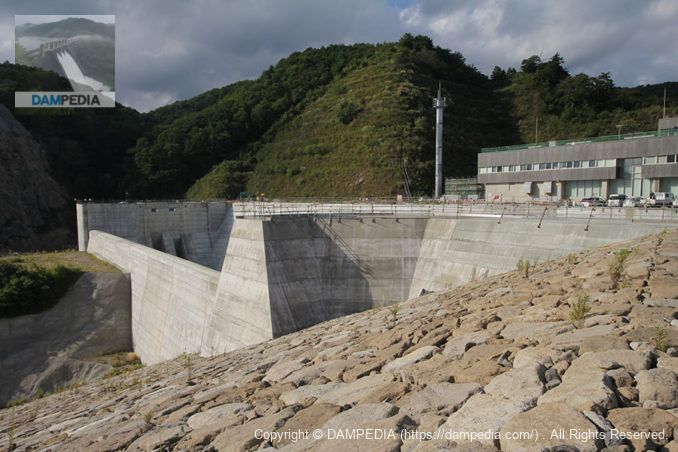
View of the flood discharge on the dam lake side
Still unused and fresh.Flood dischargeThe hole at the back is the permanent flood discharge and the lower area on the left is the emergency flood discharge. The hole in the back is the permanent flood discharge and the lowered area on the left is the emergency flood discharge.
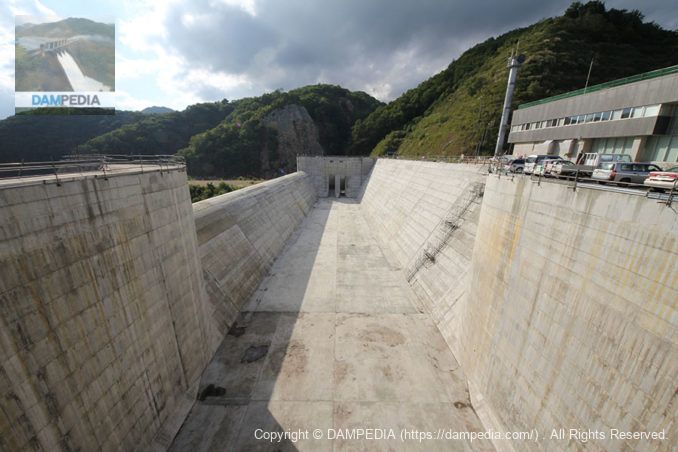
A steel gate is installed in the permanent flood discharge, which is also manufactured by Toyokuni Industries. Click here for detailed specifications.
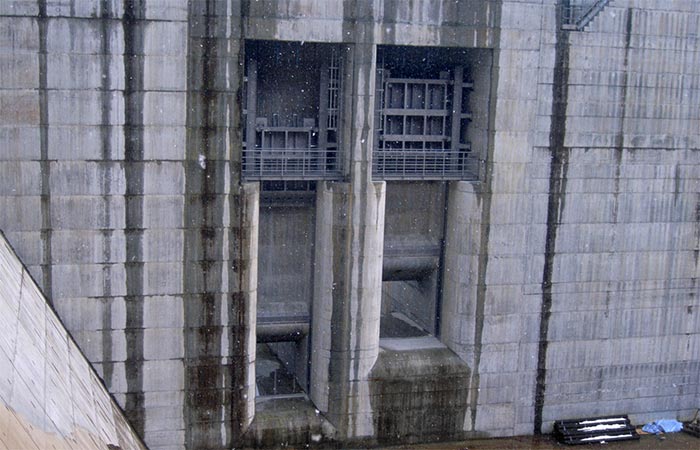
View of the conduit from the top edge
I would love to see the snowmelt discharge flow through here.
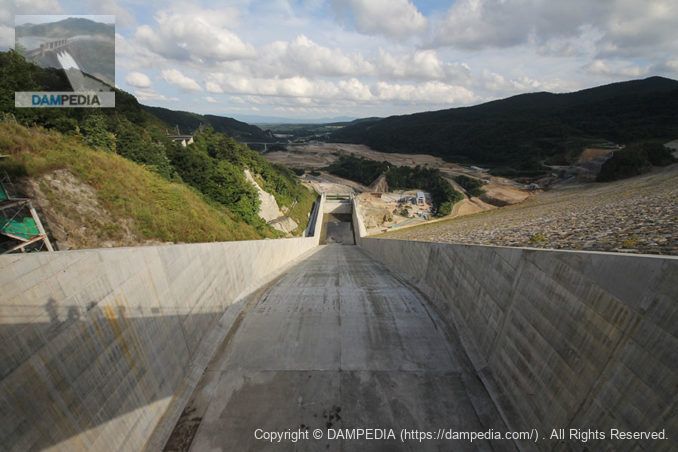
View of the Kitakami River Dam Integrated Management Office Isawa Dam Management Branch
Modern control stations are stylish. Of course, they are not only stylish in appearance, but also function well in managing the dam.
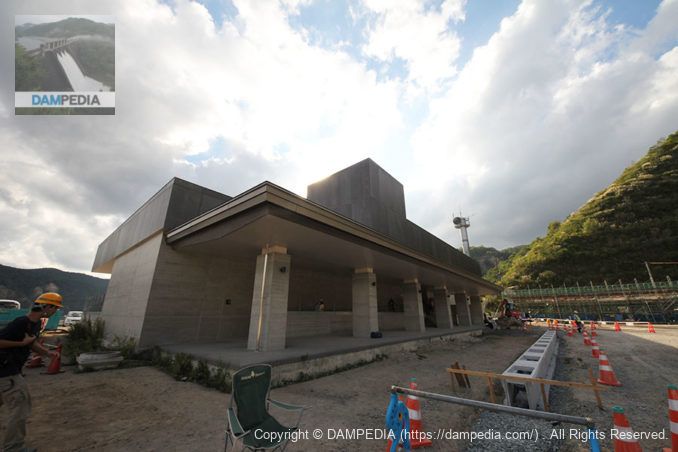
Inside the control center
The place in the photo is now used as an exhibition room with panel displays and other exhibits.
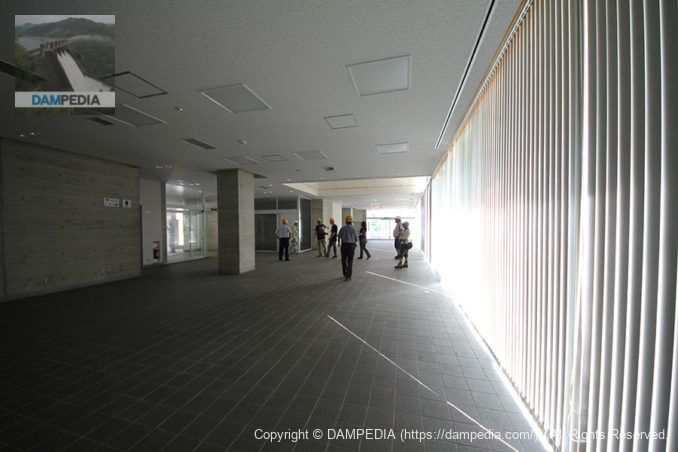
View of the levee from the roof of the control center
It is a wonderful view. The rooftop of the administration office seems to be open during seasonal events to familiarize the public with the forest and lake.
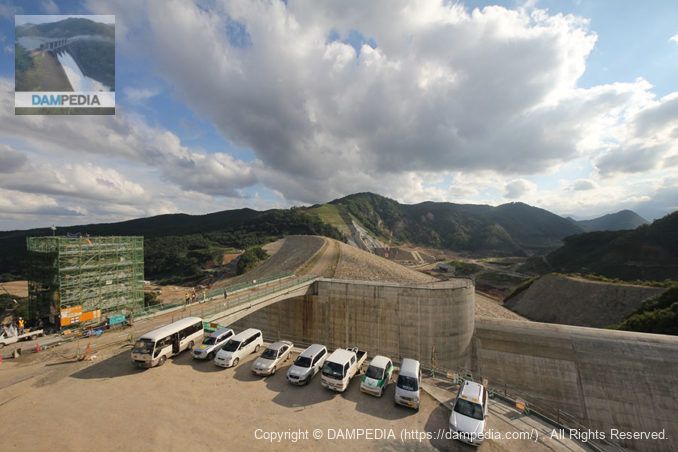
View of the flood discharge from the roof of the control center
I would like to see the overflow from here, but that may not be possible because it would be serious flood control at that time.
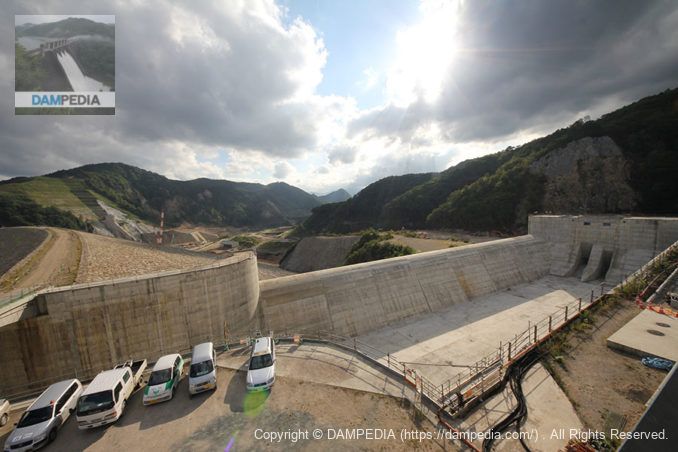
View of the crane installed on the dam lake side
After the control center, we moved to the dam lake side for a tour.
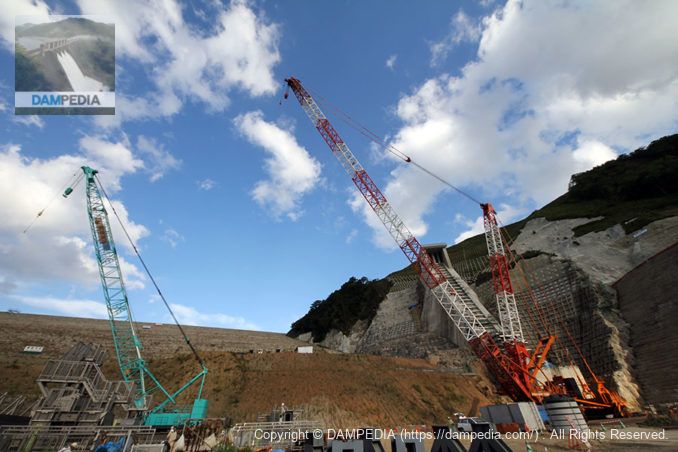
slope protection works
This pyramid-like structure was a surprise to me. The slope was protected by the CSG method.
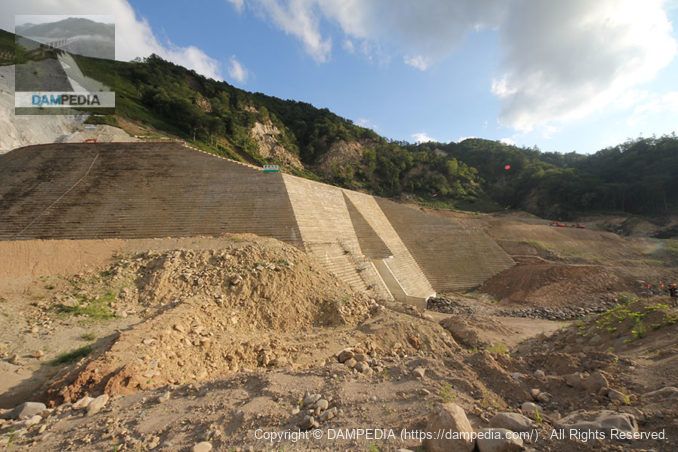
Temporary drainage tunnel
The CSG steps were constructed by lining up H-steel horizontally, and the thickness of the H-steel is the height of the steps.
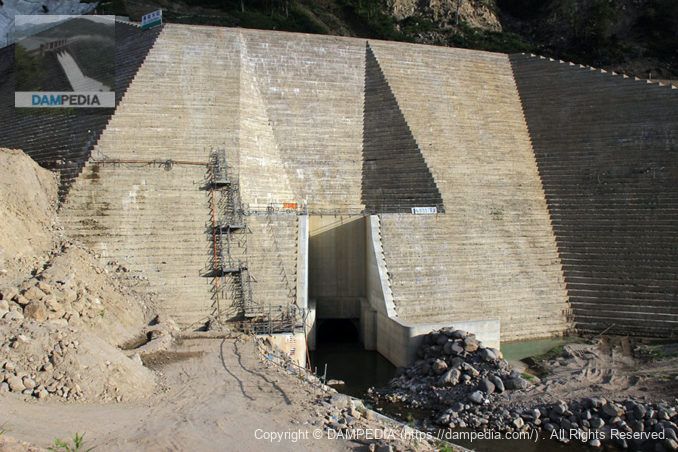
Selective water intake system
Selective water intake system still under construction. The cylindrical pipe at the bottom is the door body, which expands and contracts.
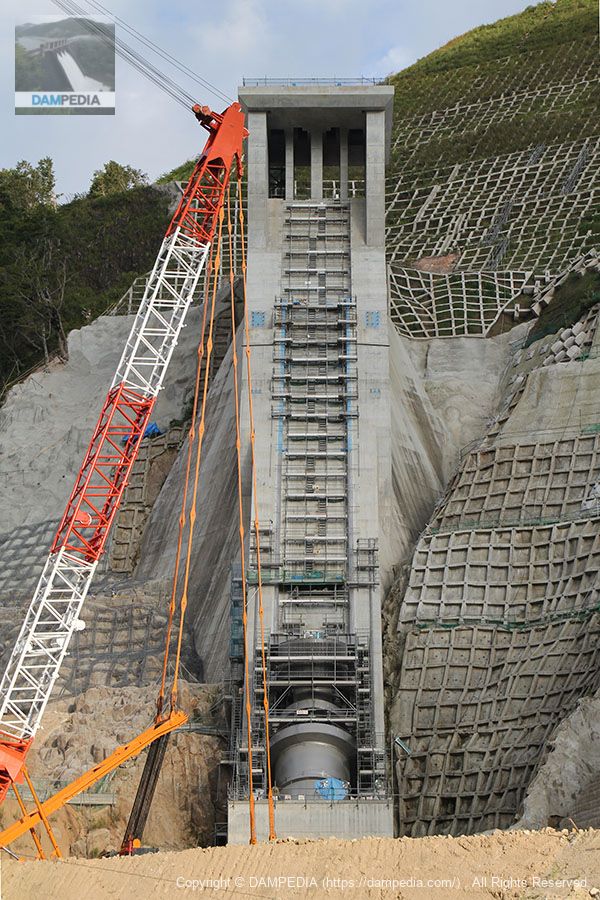
Lamp opening and screen at the top of the door body
The top mesh-like thing is the screen and there is a drinking spout here. The mechanical construction is quite cool.
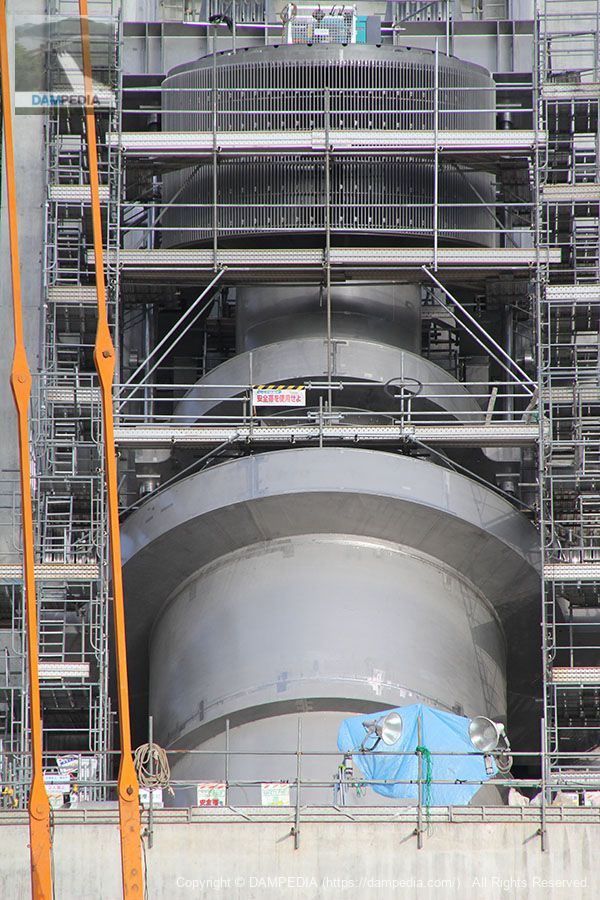
Upper part of selective intake system
The circular multi-stage intake system of the Isawa Dam is said to be one of the largest in Japan. Incidentally, the bottom part of the photo shows where the inspection trestle will be installed, which had not yet been installed at the time of the visit.
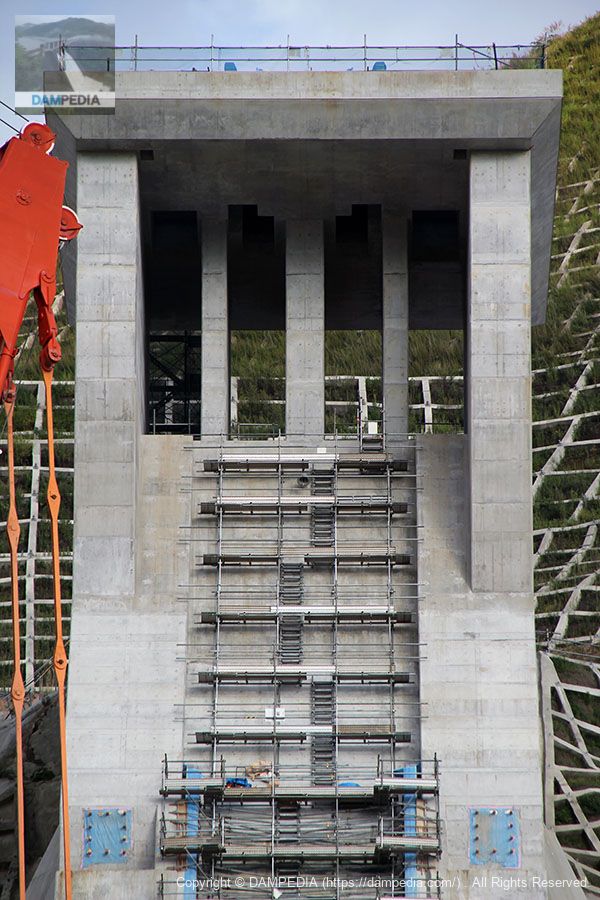
View of the embankment on the dam lake side
After seeing the slope protection works and the selective water intake system, we headed to the dike.
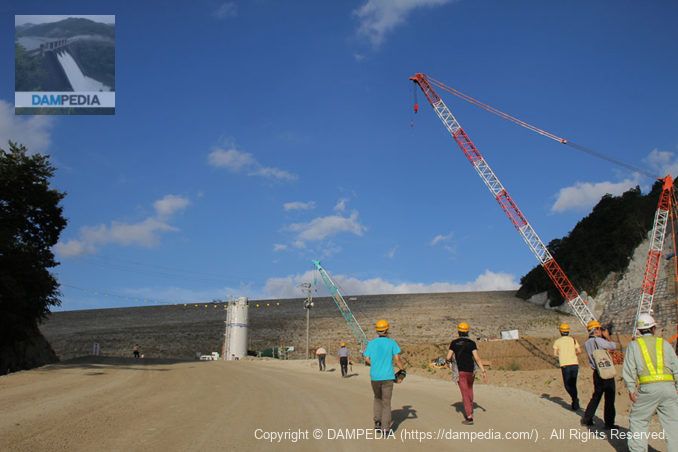
indicator
It's just an ordinary sign that shows the water level, but it will be gone when the waterlogging starts, so I took this photo while I still can.
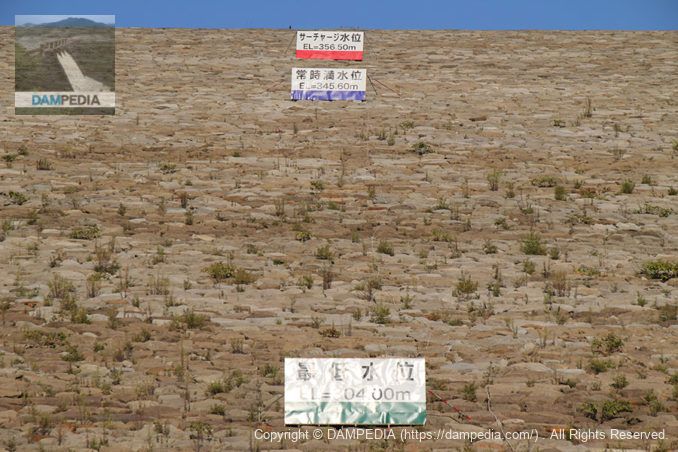
View of selective water intake facility and crane
It was a day full of extraordinary experiences, but regrettably, this was the end of the tour. Now that the Isawa Dam has been completed, it plays a role in protecting the lives of the people of the Isawa Fan District, enriching the fields, and providing electricity, but it was great to see the dam under construction.
As mentioned above, I have not been able to return since that time, but I would definitely like to revisit the site someday to see the majestic figure.
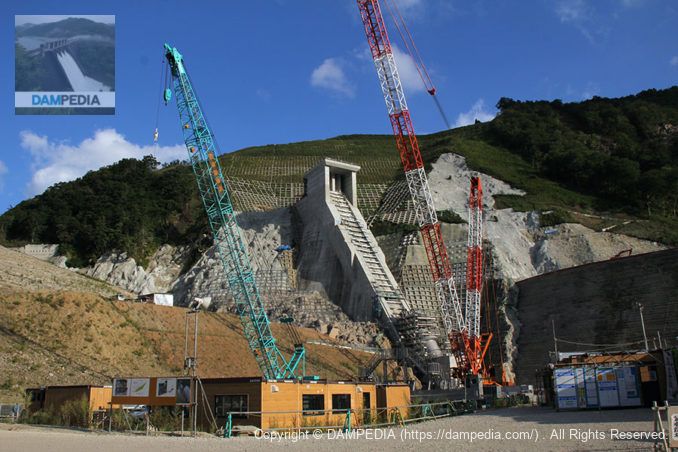
bonus
After the tour, we had "dam gozen" for dinner at "Ofukuro" with everyone. The set included various flavors of sudon (sweet dumplings) for 1,000 yen. The menu was created in response to a request from the construction workers of the Isawa Dam, who used to order suudon individually, but wanted to eat them all together.
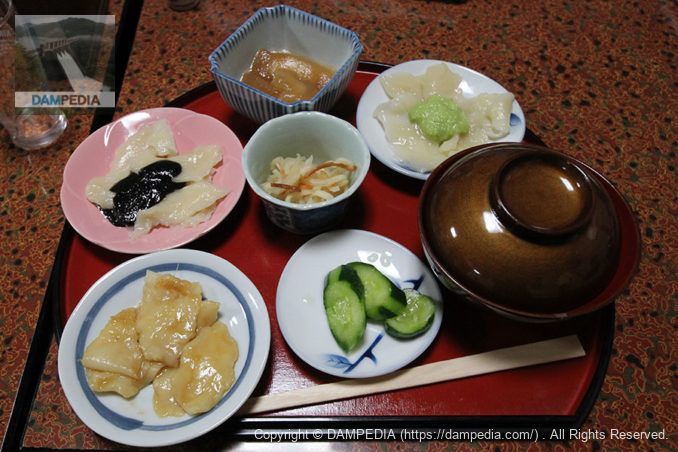
one's mother
〒023-0403
183, Atago, Isawa-Wakayanagi, Oshu, Iwate
TEL: 0197-49-2965
Isawa Dam Specifications
| Location | Wakayanagi, Isawa-ku, Oshu-shi, Iwate |
| River Name | Kitakami River System Isawa River |
| Objective | F (flood control, agricultural disaster prevention) N (unspecified water, water for river maintenance) A (irrigation water) W(Water for water supply) P(Power generation) |
| Model | R (Rock-fill dam) |
| Bank height | 127m |
| Bank length | 723m |
| Dam volume | 13,500,000m3 |
| Watershed Area | 184km2 |
| Reservoir area | 440ha |
| Total storage capacity | 143,000,000m3 |
| Effective water storage capacity | 132,000,000m3 |
| Dam operator | Tohoku Regional Construction Bureau |
| Main body constructor | Kajima Corporation, Shimizu Corporation, Omoto Corporation |
| Year of launch | 1983 |
| Year Completed | 2013 |
| Name of Dam Lake | deep lake |
Other facilities/observations
The PR exhibition hall is set up as an exhibition room in the Kitakami River Dam Integrated Management Office.
| Parking lot | ○ |
| Toilet | ○ |
| Park | × |
| PR Exhibition Hall | ○ |
| Fishing | ? |

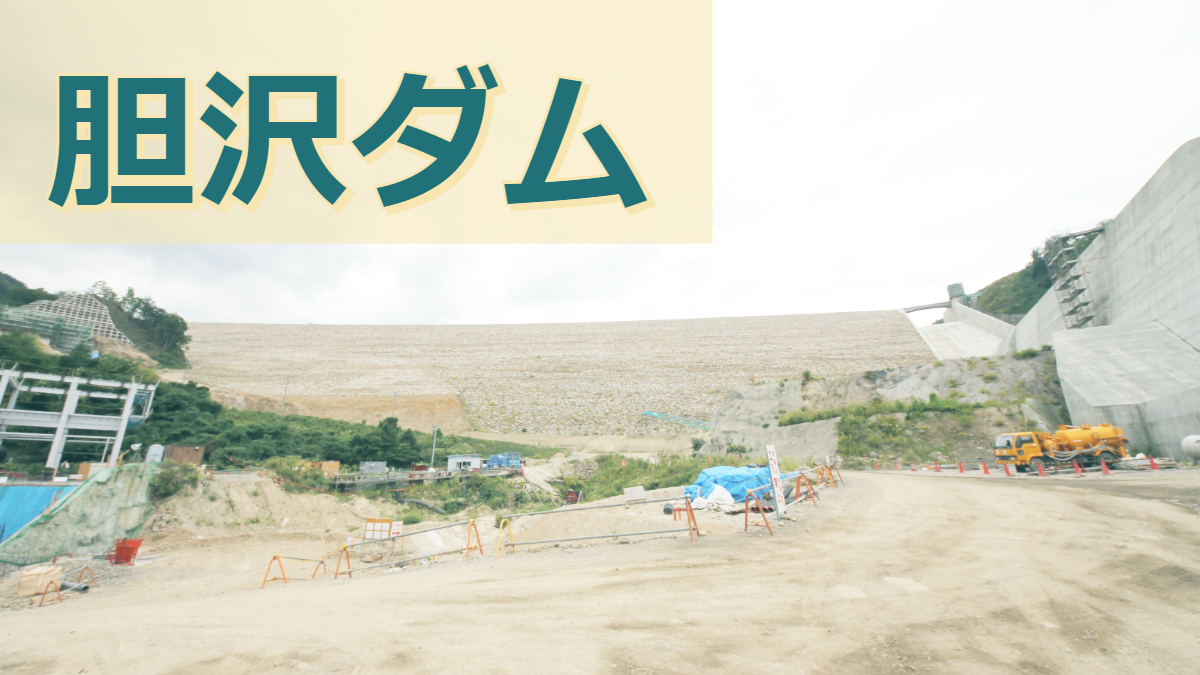
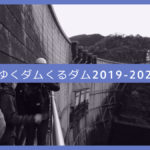

Comment